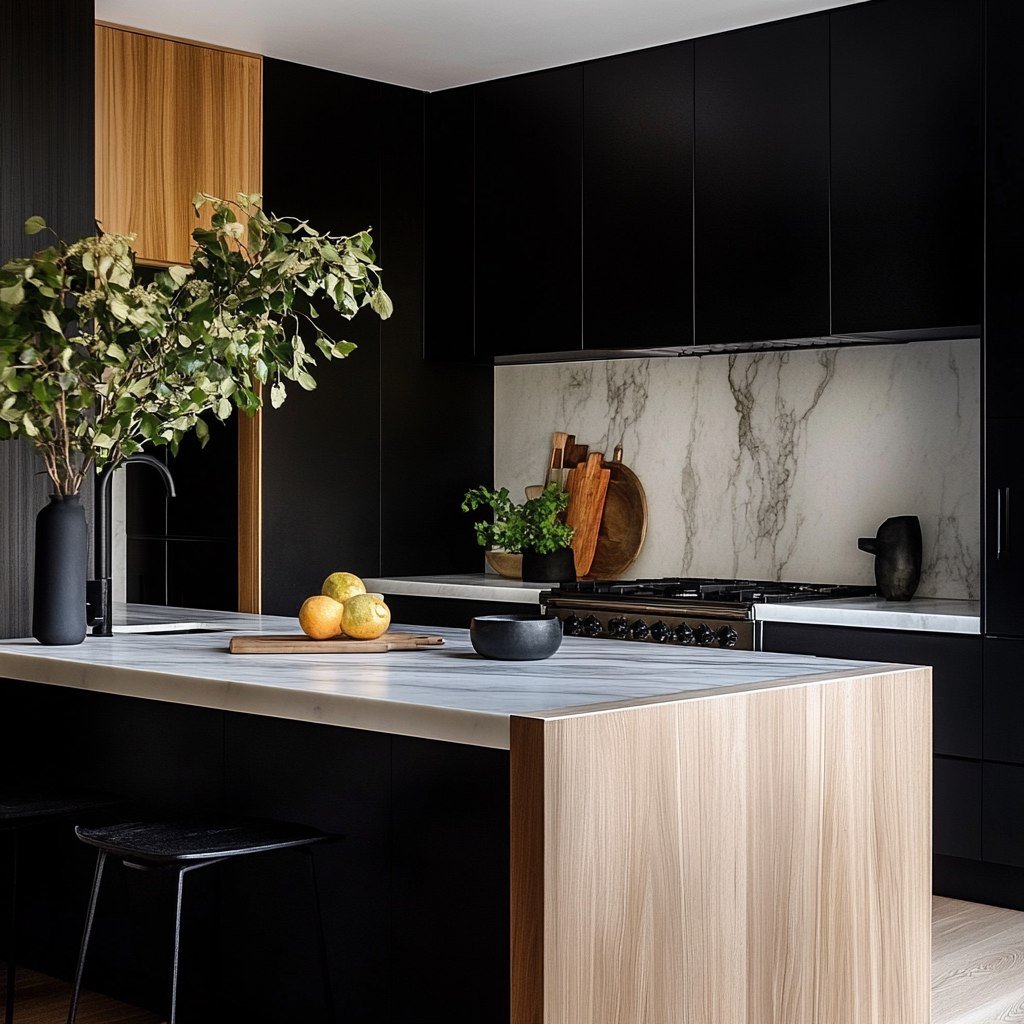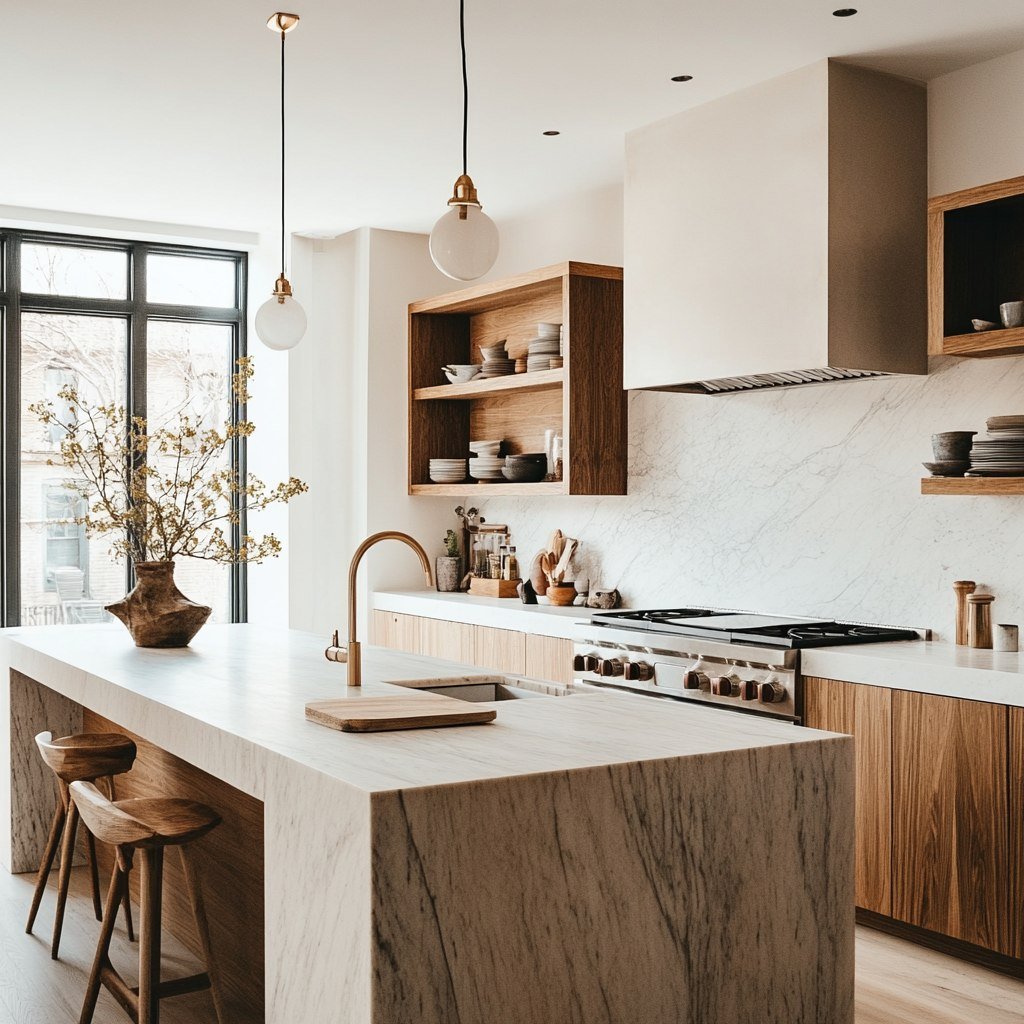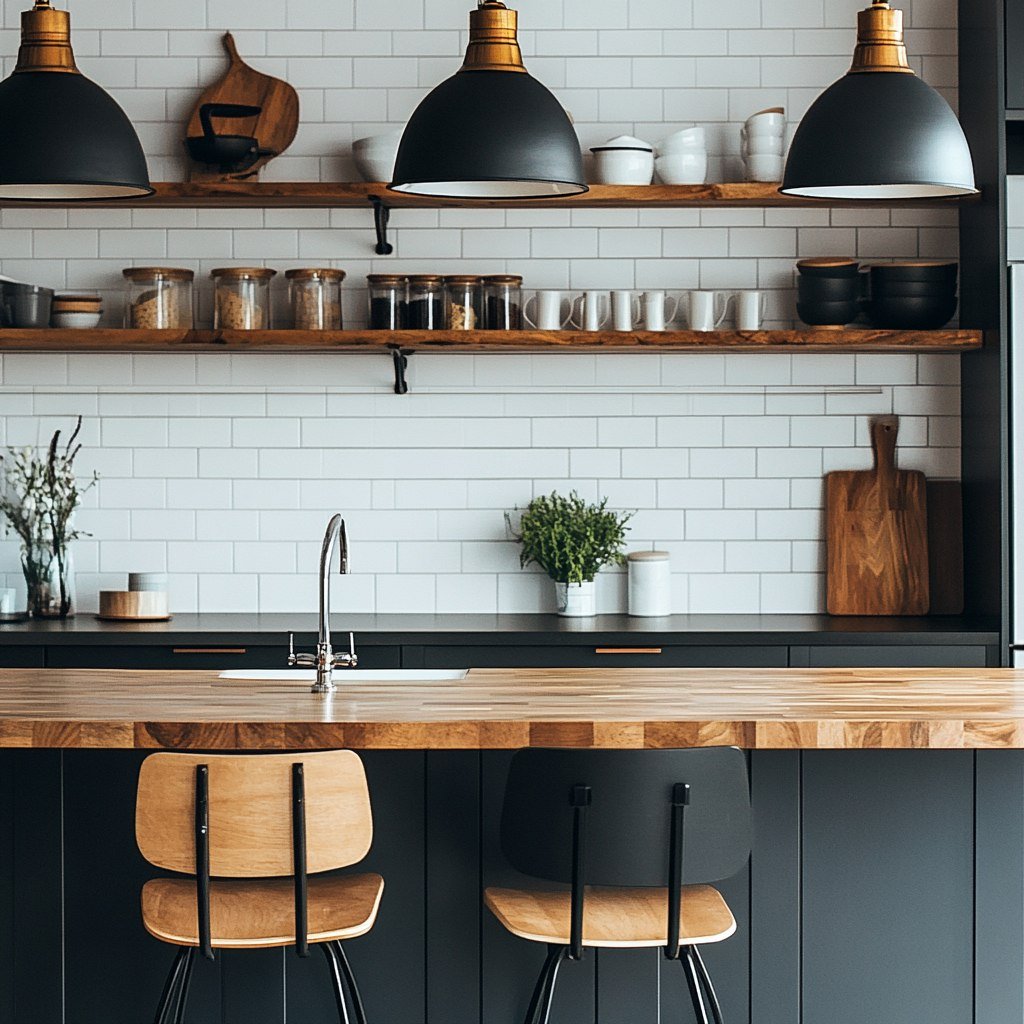Have you ever dreamed of a kitchen that’s both practical and stunning? The kitchen is the heart of the home—a place where meals are prepared, families gather, and memories are made. Designing a kitchen that balances functionality and style can enhance your cooking experience and add value to your home. In this guide, we’ll walk you through the steps to create a kitchen that’s not only efficient but also reflects your personal taste.
1. Assess Your Needs and Space
Understanding Your Requirements
Before you start picking out cabinets and countertops, it’s crucial to evaluate what you need from your kitchen.
- Cooking Habits: Do you cook daily or occasionally? Do you need space for elaborate meals or simple dishes?
- Family Size: A larger family may require more storage and seating.
- Special Requirements: Do you need accessible features for mobility issues?
Question for you: What are your must-haves in your dream kitchen?
Measuring Your Space
Accurate measurements ensure that your design fits perfectly.
- Floor Plan: Sketch your kitchen layout, including doors and windows.
- Dimensions: Measure the length, width, and height of the room.
- Utilities Location: Note the position of plumbing, gas lines, and electrical outlets.
Tip: Use graph paper or online tools to create a scaled floor plan.
2. Choose a Functional Layout
Popular Kitchen Layouts
The layout determines how you move and work in the kitchen.
- L-Shaped Kitchen: Ideal for open spaces, provides ample counter space.
- U-Shaped Kitchen: Offers maximum storage and workspace, suitable for larger kitchens.
- Galley Kitchen: Efficient for small spaces, with two parallel counters.
- Island Kitchen: Adds extra workspace and seating, great for socialising.
Example: An L-shaped kitchen with an island provides both functionality and space for family gatherings.
The Kitchen Work Triangle
Optimise efficiency by positioning the sink, stove, and refrigerator in a triangle.
- Short Distances: Keep the triangle sides between 1.2 to 2.7 metres.
- Unobstructed Pathways: Ensure no obstacles interfere with movement.
- Balanced Layout: Prevent crowding by evenly spacing the key areas.
Imagine: Seamlessly moving between cooking, cleaning, and storage areas.

3. Select Quality Materials and Finishes
Cabinets and Storage
Choose durable and stylish cabinets that maximise storage.
- Materials: Solid wood, plywood, or MDF with quality finishes.
- Styles: Shaker, flat-panel, or inset cabinets.
- Hardware: Sleek handles and knobs add a touch of elegance.
Tip: Incorporate pull-out shelves and organisers for easy access.
Countertops
Select countertops that are both functional and aesthetically pleasing.
- Granite: Durable and heat-resistant, available in various colours.
- Quartz: Non-porous and low maintenance.
- Laminate: Budget-friendly with many design options.
Scenario: A quartz countertop offers a sleek look and is easy to clean.
4. Incorporate Efficient Storage Solutions
Maximise Space
Smart storage keeps your kitchen organised and clutter-free.
- Vertical Storage: Use tall cabinets to utilise ceiling height.
- Corner Units: Install lazy Susans or pull-out shelves in corners.
- Drawer Dividers: Organise utensils and cutlery efficiently.
Question for you: Could adding a pantry cabinet help store bulk items?
Hidden Storage
Maintain a clean look by hiding appliances and clutter.
- Appliance Garages: Conceal small appliances behind doors.
- Built-in Bins: Integrate waste and recycling bins into cabinetry.
- Toe-Kick Drawers: Utilise space beneath cabinets for flat items.
Imagine: A kitchen where everything has its place, and surfaces are clear.
5. Choose the Right Appliances
Prioritise Functionality
Select appliances that suit your cooking needs.
- Cooktop and Oven: Gas, electric, or induction based on preference.
- Refrigerator: Consider size, style, and energy efficiency.
- Dishwasher: Look for quiet operation and capacity.
Tip: Energy-efficient appliances save money in the long run.
Integrate Appliances Seamlessly
Built-in appliances create a cohesive look.
- Integrated Fridge: Matches the cabinetry for a streamlined appearance.
- Built-in Microwave: Saves counter space.
- Under-Cabinet Lighting: Enhances visibility and ambience.
Example: A built-in oven at eye level is ergonomic and stylish.
6. Select Appropriate Lighting
Layered Lighting Approach
Combine different types of lighting for functionality and mood.
- Ambient Lighting: General illumination from ceiling lights.
- Task Lighting: Focused light over work areas like counters and sinks.
- Accent Lighting: Highlights features like glass cabinets or artwork.
Question for you: Have you considered pendant lights over an island for both style and function?
Energy-Efficient Options
Choose lighting that saves energy and costs.
- LED Lights: Long-lasting and energy-efficient.
- Dimmer Switches: Adjust brightness based on needs.
Tip: Under-cabinet LED strips illuminate work surfaces effectively.
7. Pick a Cohesive Colour Scheme
Set the Mood with Colours
Colours influence the kitchen’s atmosphere.
- Neutral Tones: Whites, greys, and beiges create a timeless look.
- Bold Accents: Incorporate vibrant colours through backsplashes or accessories.
- Monochromatic Scheme: Use varying shades of a single colour for sophistication.
Imagine: A kitchen with white cabinets and a splash of colour from a mosaic backsplash.
Coordinate Materials and Finishes
Ensure all elements work harmoniously.
- Consistency: Match hardware finishes (e.g., all stainless steel).
- Contrast: Use contrasting colours for countertops and cabinets for visual interest.
Scenario: Dark wood cabinets paired with light granite countertops create a balanced look.
8. Add Personal Touches and Décor
Reflect Your Style
Incorporate elements that make the kitchen uniquely yours.
- Artwork: Hang paintings or prints that inspire you.
- Open Shelving: Display favourite dishes or cookbooks.
- Plants: Add greenery for a fresh feel.
Question for you: What personal items could you display to make the space feel like home?
Functional Décor
Choose decorative items that also serve a purpose.
- Chalkboard Wall: For notes and recipes.
- Attractive Storage Jars: Keep essentials within reach.
Tip: A stylish fruit bowl adds colour and encourages healthy snacking.
9. Consider Flooring Options
Durable and Stylish Floors
Select flooring that withstands kitchen activities.
- Hardwood: Classic and warm, but may require maintenance.
- Tile: Durable and easy to clean, available in various designs.
- Vinyl or Laminate: Budget-friendly and water-resistant options.
Example: Porcelain tiles that mimic wood offer durability with a warm appearance.
Safety and Comfort
Ensure the flooring is safe and comfortable underfoot.
- Non-Slip Surfaces: Prevent accidents, especially in wet areas.
- Comfort Mats: Place cushioned mats in areas where you stand frequently.
Imagine: Cooking comfortably on a floor that supports you.
10. Plan for Future Needs
Think Long-Term
Design with the future in mind.
- Universal Design: Incorporate features accessible to all ages and abilities.
- Quality Materials: Invest in durable options that last.
- Flexible Layout: Allow for potential appliance upgrades.
Scenario: Installing wider doorways accommodates mobility aids if needed later.
Resale Value
Consider features that add value to your home.
- Timeless Design: Avoid overly trendy choices that may date quickly.
- Energy Efficiency: Attracts eco-conscious buyers.
Tip: A well-designed kitchen can significantly increase your home’s appeal.

Summary Table
| Step | Key Actions |
| 1. Assess Needs and Space | Identify requirements, measure accurately |
| 2. Choose Functional Layout | Select optimal layout, apply work triangle |
| 3. Select Materials and Finishes | Choose quality cabinets, countertops |
| 4. Efficient Storage Solutions | Maximise space, utilise hidden storage |
| 5. Choose Right Appliances | Prioritise functionality, integrate seamlessly |
| 6. Appropriate Lighting | Layer lighting, use energy-efficient options |
| 7. Cohesive Colour Scheme | Set mood with colours, coordinate finishes |
| 8. Personal Touches and Décor | Reflect style, use functional décor |
| 9. Flooring Options | Select durable, safe flooring |
| 10. Plan for Future Needs | Think long-term, consider resale value |
Conclusion
Designing a functional and stylish kitchen is an exciting journey that combines practicality with personal expression. By carefully planning each aspect—from layout and storage to lighting and décor—you can create a space that not only meets your daily needs but also brings joy every time you step into it. So, are you ready to start designing your dream kitchen?
FAQs
The cost varies widely depending on materials, appliances, and labour. It’s best to set a budget and prioritise key elements accordingly.
A typical kitchen remodel can take anywhere from 4 to 12 weeks, depending on the project’s complexity.
Materials like quartz and granite are known for their durability and resistance to scratches and heat.
If budget allows, a professional can provide expertise and ensure your kitchen is both functional and stylish.
Use light colours, maximise storage, incorporate reflective surfaces, and consider open shelving to create the illusion of more space.





